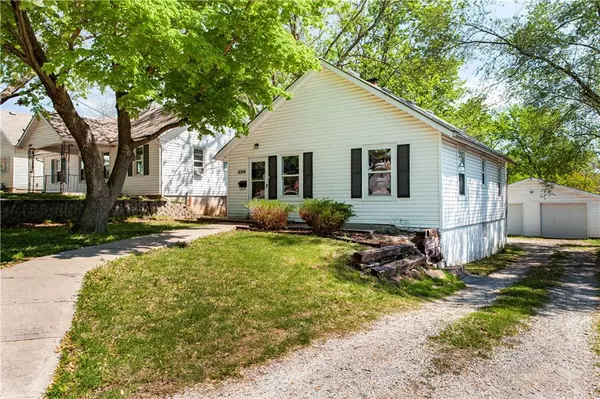$133,000
$133,000
For more information regarding the value of a property, please contact us for a free consultation.
2 Beds
1 Bath
996 SqFt
SOLD DATE : 07/16/2025
Key Details
Sold Price $133,000
Property Type Single Family Home
Sub Type Single Family Residence
Listing Status Sold
Purchase Type For Sale
Square Footage 996 sqft
Price per Sqft $133
Subdivision Fairmount Highlands
MLS Listing ID 2538080
Sold Date 07/16/25
Bedrooms 2
Full Baths 1
Year Built 1921
Annual Tax Amount $911
Lot Size 7,405 Sqft
Acres 0.16999541
Property Sub-Type Single Family Residence
Source hmls
Property Description
Back on the market and priced to sell. This is a great opportunity for an investor or perfect for a buyer with the ability give this home some TLC! Key updates have already been completed—enjoy fresh paint throughout, brand-new carpet in the bedrooms, and recently added insulation for improved energy efficiency. The HVAC system and water heater are just 3 years old! A bonus room off the living room offers flexible space for a non-conforming bedroom, home office, study, or den. The deep, 2-car detached garage provides ample storage and workspace. All kitchen appliances stay with the home.
Conveniently located near shopping, dining of both the Englewood Arts District and the Historic Independence Square.
Whether you're going to live in it yourself, add it to your rental portfolio, or fix and flip, this house is full of opportunity.
Inspection report available upon request.
Location
State MO
County Jackson
Rooms
Other Rooms Office
Basement Concrete, Inside Entrance, Unfinished
Interior
Interior Features Pantry
Heating Forced Air
Cooling Electric
Flooring Carpet, Laminate, Luxury Vinyl, Vinyl, Wood
Fireplace N
Appliance Dishwasher, Disposal, Refrigerator, Built-In Electric Oven
Laundry In Basement
Exterior
Parking Features true
Garage Spaces 2.0
Fence Partial
Roof Type Composition
Building
Lot Description City Limits
Entry Level Ranch
Sewer Public Sewer
Water Public
Structure Type Vinyl Siding
Schools
School District Independence
Others
Ownership Private
Acceptable Financing Cash, Conventional
Listing Terms Cash, Conventional
Special Listing Condition As Is
Read Less Info
Want to know what your home might be worth? Contact us for a FREE valuation!

EWN Real Estate Group
ewnop@ewn-re.comOur team is ready to help you sell your home for the highest possible price ASAP








