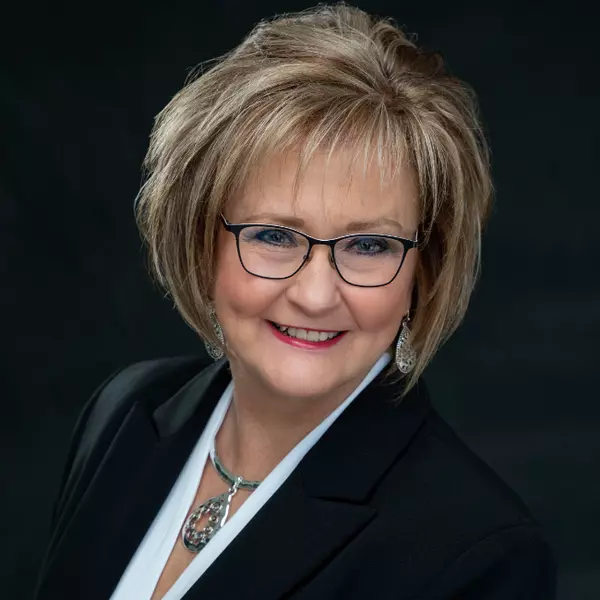$277,865
$277,865
For more information regarding the value of a property, please contact us for a free consultation.
3 Beds
2 Baths
1,051 SqFt
SOLD DATE : 05/28/2025
Key Details
Sold Price $277,865
Property Type Single Family Home
Sub Type Single Family Residence
Listing Status Sold
Purchase Type For Sale
Square Footage 1,051 sqft
Price per Sqft $264
Subdivision Dwyer Farms
MLS Listing ID 2525738
Sold Date 05/28/25
Bedrooms 3
Full Baths 2
HOA Fees $20/ann
Year Built 2025
Annual Tax Amount $4,500
Lot Size 6,251 Sqft
Acres 0.14351928
Property Sub-Type Single Family Residence
Source hmls
Property Description
The RC Keswick presents a stylish and inviting home design, featuring 3 bedrooms, 2 bathrooms, and a convenient 2-car garage. This home includes a spacious master suite and a modern kitchen equipped with ample counter space, and a generous pantry. The open floor plan enhances the flow between living areas, promoting a sense of spaciousness and connectivity throughout. Explore the RC Keswick today to see how its practical layout and attractive features can complement your lifestyle perfectly!
*Our home images are artistic conceptual renderings and/or photos of previously constructed homes. The features, plans, colors, and specifications shown are for conceptual purposes only and may change without notice. Final product may not be exactly as shown.
Location
State KS
County Johnson
Rooms
Other Rooms Great Room, Main Floor BR, Main Floor Master
Basement Slab
Interior
Interior Features Pantry, Walk-In Closet(s)
Heating Forced Air
Cooling Electric
Flooring Carpet, Luxury Vinyl
Fireplace Y
Appliance Dishwasher, Disposal, Microwave, Built-In Electric Oven
Laundry Bedroom Level, Main Level
Exterior
Parking Features true
Garage Spaces 2.0
Amenities Available Play Area
Roof Type Composition
Building
Entry Level Ranch
Sewer Public Sewer
Water Public
Structure Type Brick Veneer,Wood Siding
Schools
Elementary Schools Edgerton
Middle Schools Pioneer Ridge
High Schools Gardner Edgerton
School District Gardner Edgerton
Others
HOA Fee Include No Amenities
Ownership Investor
Acceptable Financing Cash, Conventional, FHA, USDA Loan, VA Loan
Listing Terms Cash, Conventional, FHA, USDA Loan, VA Loan
Read Less Info
Want to know what your home might be worth? Contact us for a FREE valuation!

Our team is ready to help you sell your home for the highest possible price ASAP








