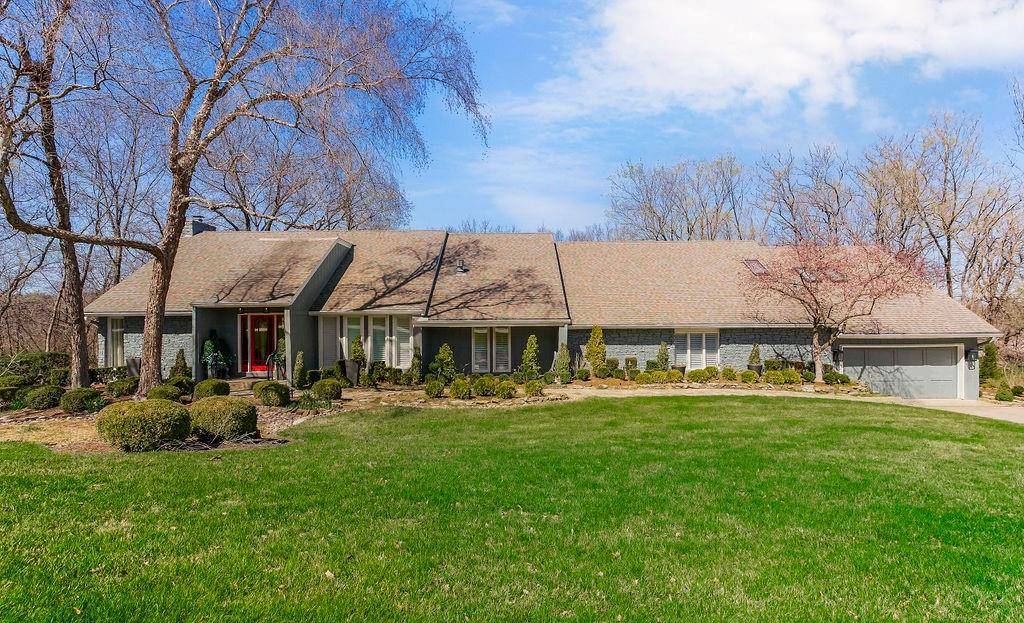$1,499,000
$1,499,000
For more information regarding the value of a property, please contact us for a free consultation.
4 Beds
4 Baths
4,288 SqFt
SOLD DATE : 05/23/2025
Key Details
Sold Price $1,499,000
Property Type Single Family Home
Sub Type Single Family Residence
Listing Status Sold
Purchase Type For Sale
Square Footage 4,288 sqft
Price per Sqft $349
Subdivision Lake Quivira
MLS Listing ID 2536814
Sold Date 05/23/25
Style Traditional
Bedrooms 4
Full Baths 3
Half Baths 1
HOA Fees $995/mo
Year Built 1973
Annual Tax Amount $11,164
Lot Size 2.100 Acres
Acres 2.1
Property Sub-Type Single Family Residence
Source hmls
Property Description
Your Own Private Retreat Awaits! Escape to your own slice of paradise on 2.1 acres of serene beauty! This stunning 3,808 sq. ft. home offers an inviting blend of elegance and comfort, perfect for relaxing or entertaining. Grand Entrance & Breathtaking Views Step inside to a welcoming entryway that opens to the Great Room, where soaring ceilings, a floor-to-ceiling fireplace, and a wall of windows bring the outdoors in—offering breathtaking views of your private wooded oasis. Gorgeous hardwood floors flow seamlessly throughout the main living areas. New Chef's Kitchen You'll love cooking in this beautifully renovated kitchen featuring quartz countertops, a spacious island, pantry, and a gas range. Enjoy stunning views while you cook! Luxury Main Floor Owner's Suite is a dream come true with vaulted ceilings, plantation shutters, a custom walk-in closet, and built-ins. The spa-like ensuite bath boasts a jetted tub, double vanity, and a walk-in shower with dual showerheads. Cozy Yet Spacious Living Relax in the oversized family room with a fireplace and custom built-ins, or retreat to the 2nd-floor loft—a perfect spot for reading or unwinding. Upstairs, you'll find three additional bedrooms, including a second Owner's Suite, all with new carpet and plantation shutters. Two beautifully updated full baths and a private sitting/playroom complete the space. Outdoor Paradise Enjoy year-round outdoor living with a massive screened-in porch and a large Trex deck spanning the back of the home, complete with a gas fireplace and built-in grill—perfect for entertaining! Premium Features & Amenities 3-car garage with epoxy flooring & built-ins, mudroom & Electric Car Charger, Central Vac system, In-ground sprinkler system & beautiful, landscaping ,dock Site 279 for all your water adventures! one-time $40K LQ membership fee Don't miss this rare opportunity to own a truly spectacular retreat—schedule your private tour today!
Location
State KS
County Johnson
Rooms
Other Rooms Entry, Family Room, Great Room, Main Floor Master, Mud Room, Office, Sitting Room
Basement Concrete, Radon Mitigation System
Interior
Interior Features Cedar Closet, Ceiling Fan(s), Central Vacuum, Kitchen Island, Pantry, Vaulted Ceiling(s), Walk-In Closet(s)
Heating Natural Gas
Cooling Multi Units, Electric
Flooring Carpet, Tile, Wood
Fireplaces Number 3
Fireplaces Type Family Room, Gas, Great Room
Fireplace Y
Appliance Dishwasher, Disposal, Gas Range, Stainless Steel Appliance(s)
Laundry Main Level
Exterior
Parking Features true
Garage Spaces 3.0
Amenities Available Boat Dock, Clubhouse, Community Center, Equestrian Facilities, Exercise Room, Golf Course, Hobby Room, Party Room, Pickleball Court(s), Play Area, Putting Green, Pool, Tennis Court(s), Trail(s)
Roof Type Composition
Building
Lot Description Acreage, Level, Sprinklers In Front, Many Trees
Entry Level 1.5 Stories
Sewer Public Sewer
Water Public
Structure Type Frame,Wood Siding
Schools
Elementary Schools Ray Marsh
Middle Schools Trailridge
High Schools Sm Northwest
School District Shawnee Mission
Others
HOA Fee Include Curbside Recycle,Trash
Ownership Private
Acceptable Financing Cash, Conventional
Listing Terms Cash, Conventional
Read Less Info
Want to know what your home might be worth? Contact us for a FREE valuation!

Our team is ready to help you sell your home for the highest possible price ASAP








