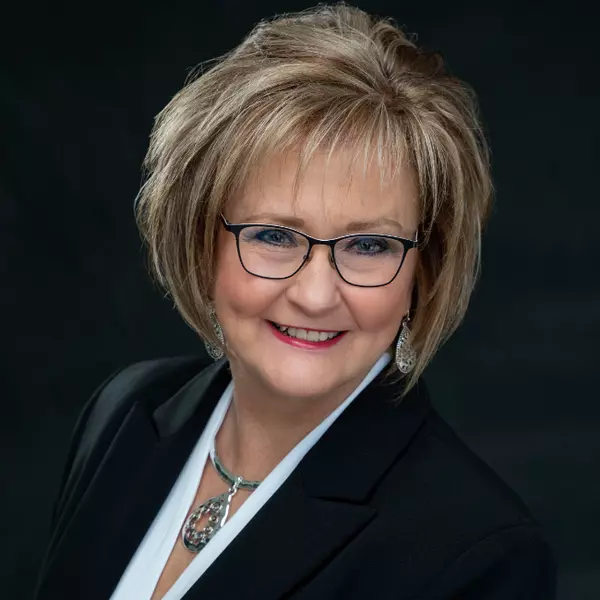$340,000
$340,000
For more information regarding the value of a property, please contact us for a free consultation.
3 Beds
3 Baths
2,117 SqFt
SOLD DATE : 09/17/2024
Key Details
Sold Price $340,000
Property Type Single Family Home
Sub Type Villa
Listing Status Sold
Purchase Type For Sale
Square Footage 2,117 sqft
Price per Sqft $160
Subdivision The Coves North
MLS Listing ID 2497046
Sold Date 09/17/24
Style Traditional
Bedrooms 3
Full Baths 3
HOA Fees $165/mo
Year Built 1992
Annual Tax Amount $2,880
Lot Size 2,823 Sqft
Acres 0.06480716
Property Sub-Type Villa
Source hmls
Property Description
DON'T MISS OUT on this adorable, maintenance-free villa in a popular Northland neighborhood—perfect for carefree living! No need to mow the lawn or shovel snow; spend your days relaxing on the gorgeous, expansive deck or patio, enjoying the serene privacy. From the moment you enter, be prepared to be impressed. The main level features gleaming wood floors throughout, a spacious family room with vaulted ceilings, a stunning fireplace, and built-in cabinetry ideal for displaying your favorite decor. The large kitchen is a chef's delight, with granite countertops, stainless steel appliances, and an abundance of cabinet space, including double-sided cabinets over the generous bar—perfect for entertaining. The master suite is a true retreat, with direct access to the deck, wood floors, a private bath, and a large walk-in closet. A second bedroom, complete with its own full bath, offers privacy for guests. Downstairs, the expansive walk-out basement provides additional living space, including a kitchenette, dining area, and a vast rec room. It also boasts a third bedroom, a third full bath, and ample storage space. The extremely clean garage, featuring epoxy-coated floors, adds a touch of luxury and practicality. This vibrant community offers fantastic amenities, including a swimming pool, clubhouse, tennis courts and handball courts. Don't miss out on the opportunity to enjoy this exceptional villa. A MUST SEE!
Location
State MO
County Platte
Rooms
Other Rooms Breakfast Room, Entry, Fam Rm Main Level, Main Floor BR, Main Floor Master, Recreation Room
Basement Basement BR, Concrete, Finished, Full, Walk Out
Interior
Interior Features Ceiling Fan(s), Pantry, Separate Quarters, Stained Cabinets, Vaulted Ceiling, Walk-In Closet(s)
Heating Forced Air
Cooling Electric
Flooring Carpet, Laminate, Vinyl, Wood
Fireplaces Number 1
Fireplaces Type Family Room
Fireplace Y
Appliance Dishwasher, Disposal, Microwave, Built-In Electric Oven
Laundry Main Level, Off The Kitchen
Exterior
Exterior Feature Storm Doors
Parking Features true
Garage Spaces 2.0
Amenities Available Clubhouse, Community Center, Racquetball, Pool
Roof Type Composition
Building
Lot Description City Lot
Entry Level Ranch,Reverse 1.5 Story
Sewer City/Public
Water Public
Structure Type Frame
Schools
Elementary Schools Tiffany Ridge
Middle Schools Plaza Middle School
High Schools Park Hill
School District Park Hill
Others
HOA Fee Include Lawn Service,Snow Removal
Ownership Private
Acceptable Financing Cash, Conventional, FHA, VA Loan
Listing Terms Cash, Conventional, FHA, VA Loan
Read Less Info
Want to know what your home might be worth? Contact us for a FREE valuation!

Our team is ready to help you sell your home for the highest possible price ASAP








