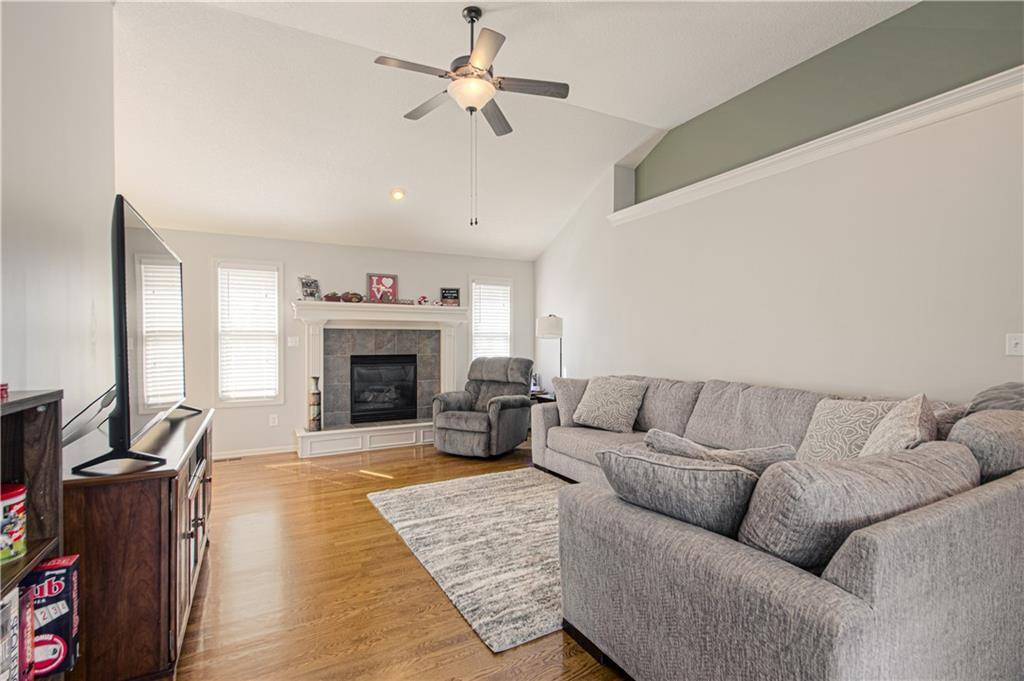$360,000
$360,000
For more information regarding the value of a property, please contact us for a free consultation.
3 Beds
3 Baths
2,044 SqFt
SOLD DATE : 07/19/2024
Key Details
Sold Price $360,000
Property Type Single Family Home
Sub Type Single Family Residence
Listing Status Sold
Purchase Type For Sale
Square Footage 2,044 sqft
Price per Sqft $176
Subdivision Pryor Meadows
MLS Listing ID 2483182
Sold Date 07/19/24
Style Traditional
Bedrooms 3
Full Baths 3
HOA Fees $28/ann
Year Built 2006
Annual Tax Amount $4,098
Lot Size 8,712 Sqft
Acres 0.2
Property Sub-Type Single Family Residence
Source hmls
Property Description
Back on Market - No fault of Seller. Inspections available. This home is truly exceptional, look at all of the NEW!! New Roof. New Kitchen Quartz Countertops, New Kitchen Cabinet Paint and hardware. New Kitchen sink, disposal and faucet. New Primary Bathroom Shower. Exterior Paint 2023, Exterior landscaping 2023. New Coils and condenser on AC. This home has beautiful vaulted ceilings, and wood floors throughout the great room, kitchen, and dining areas. With large windows, a cozy fireplace, and access to a patio overlooking a fenced backyard. The Primary suite features a luxurious shower, double vanities, and vaulted ceilings, while two additional spacious bedrooms and a hall bath provide ample accommodation. The large laundry room conveniently offers extra pantry storage, and the finished daylight lower level includes a third full bath and plenty of space for a potential fourth bedroom. The oversized two-car garage provides abundant storage. Located in a great neighborhood with quiet streets, sidewalks, and a community pool, it offers easy highway access and access to excellent schools. With fresh interior paint 2022 and established landscaping 2023, this home is truly move-in ready, offering a perfect blend of style, comfort, and convenience.
Location
State MO
County Jackson
Rooms
Other Rooms Entry
Basement Daylight, Finished, Full
Interior
Interior Features All Window Cover, Ceiling Fan(s), Vaulted Ceiling, Walk-In Closet(s)
Heating Forced Air
Cooling Electric
Flooring Carpet, Tile, Wood
Fireplaces Number 1
Fireplaces Type Living Room
Fireplace Y
Appliance Dishwasher, Disposal, Microwave, Built-In Electric Oven
Laundry Off The Kitchen
Exterior
Parking Features true
Garage Spaces 2.0
Fence Wood
Amenities Available Pool
Roof Type Composition
Building
Lot Description City Lot
Entry Level Split Entry
Sewer City/Public
Water Public
Structure Type Brick Trim,Frame
Schools
Elementary Schools Hawthorn Hills
Middle Schools Summit Lakes
High Schools Lee'S Summit West
School District Lee'S Summit
Others
Ownership Private
Acceptable Financing Cash, Conventional, FHA, VA Loan
Listing Terms Cash, Conventional, FHA, VA Loan
Read Less Info
Want to know what your home might be worth? Contact us for a FREE valuation!

EWN Real Estate Group
ewnop@ewn-re.comOur team is ready to help you sell your home for the highest possible price ASAP








