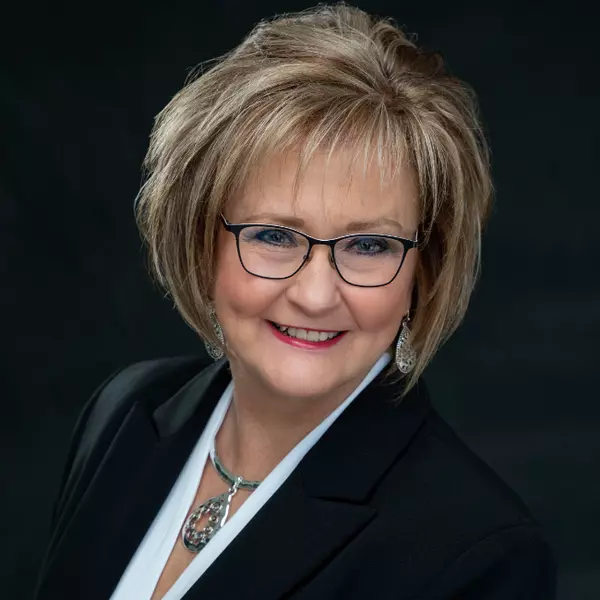$260,000
$260,000
For more information regarding the value of a property, please contact us for a free consultation.
3 Beds
4 Baths
3,338 SqFt
SOLD DATE : 04/04/2023
Key Details
Sold Price $260,000
Property Type Single Family Home
Sub Type Single Family Residence
Listing Status Sold
Purchase Type For Sale
Square Footage 3,338 sqft
Price per Sqft $77
Subdivision Country Club Gardens
MLS Listing ID 2425169
Sold Date 04/04/23
Style Traditional
Bedrooms 3
Full Baths 3
Half Baths 1
HOA Fees $10/ann
Year Built 1970
Annual Tax Amount $3,131
Lot Size 0.296 Acres
Acres 0.29566115
Property Sub-Type Single Family Residence
Source hmls
Property Description
Rare find ranch in Blue Springs school district. 3 Bedroom and 3.5 bathrooms with a finished basement. Main level hardwood floors, & brick fireplace. Finished walkout basement wit 2 additional non-conforming bedrooms, a full bar/kitchenette and full bath with an amazing "roll in access " shower. Inground pool w/furniture and new deck would be an ideal spot for entertaining guests. This house would be an investors dream or is ready for its new owners to make it their own, the opportunities are endless! Sellers will finish removing the contents of the home before closing. Buyers agent to confirm room measurements, lot size, square footage and school district information. The home was inherited and the sellers have completed all documentation to best of their knowledge.
Location
State MO
County Jackson
Rooms
Other Rooms Main Floor BR, Main Floor Master, Sitting Room
Basement Finished, Full, Inside Entrance, Walk Out
Interior
Interior Features Ceiling Fan(s)
Heating Electric, Natural Gas
Cooling Electric
Flooring Carpet, Other, Wood
Fireplaces Number 1
Fireplaces Type Living Room
Fireplace Y
Appliance Cooktop, Dishwasher, Disposal, Dryer, Freezer, Microwave, Refrigerator, Built-In Oven, Washer
Laundry Laundry Room, Off The Kitchen
Exterior
Parking Features true
Garage Spaces 2.0
Fence Other
Pool Inground
Roof Type Composition
Building
Lot Description City Lot
Entry Level Ranch
Sewer City/Public
Water Public
Structure Type Brick Trim, Vinyl Siding
Schools
School District Blue Springs
Others
Ownership Private
Acceptable Financing Cash, Conventional
Listing Terms Cash, Conventional
Special Listing Condition As Is
Read Less Info
Want to know what your home might be worth? Contact us for a FREE valuation!

Our team is ready to help you sell your home for the highest possible price ASAP








