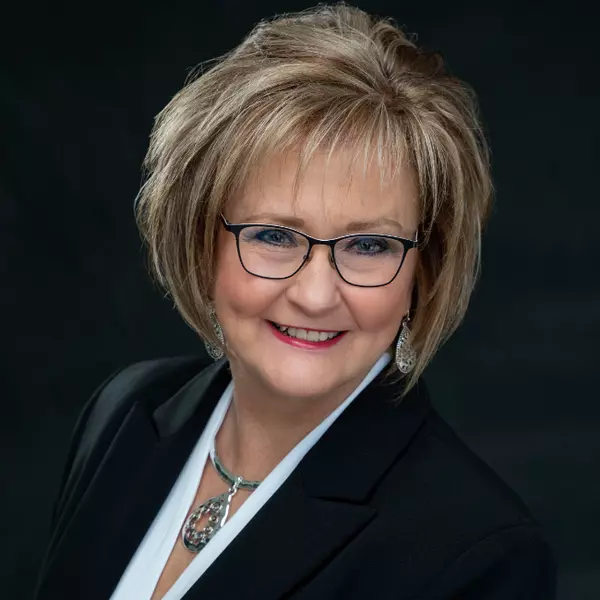$375,000
$375,000
For more information regarding the value of a property, please contact us for a free consultation.
4 Beds
4 Baths
3,426 SqFt
SOLD DATE : 02/03/2023
Key Details
Sold Price $375,000
Property Type Single Family Home
Sub Type Single Family Residence
Listing Status Sold
Purchase Type For Sale
Square Footage 3,426 sqft
Price per Sqft $109
Subdivision Corinth Est
MLS Listing ID 2400190
Sold Date 02/03/23
Style Traditional
Bedrooms 4
Full Baths 3
Half Baths 1
HOA Fees $15/ann
Originating Board hmls
Year Built 2003
Annual Tax Amount $3,365
Lot Size 0.590 Acres
Acres 0.5899908
Property Sub-Type Single Family Residence
Property Description
BACK ON THE MARKET - NO FAULT OF SELLER. The buyer contingency fell through. This stunning four-bedroom, 3.5-bath home on a corner lot in Corinth Estates has it all. With beautiful hardwood floors throughout, the main floor provides comfort and charm. The kitchen boasts generous counter space, which makes cooking and entertaining a delight. Flow into the living room, featuring a cozy electric fireplace, perfect for entertaining. The main bedroom boasts a private ensuite. Other bedrooms have ample space, plush carpeting, and ceiling fans. A sunroom was added, and moving downstairs, you will find the full and walkout finished basement with plenty of extra storage space!
Don't forget to head outside to the backyard and take advantage of the great space for outdoor entertaining and in-ground sprinkler system! This is a must see property!
Location
State MO
County Buchanan
Rooms
Other Rooms Fam Rm Main Level, Formal Living Room, Main Floor Master, Sun Room
Basement Finished, Walk Out
Interior
Interior Features Ceiling Fan(s), Walk-In Closet(s)
Heating Electric
Cooling Electric
Flooring Carpet, Tile, Wood
Fireplaces Number 1
Fireplaces Type Electric, Living Room
Fireplace Y
Appliance Dishwasher, Disposal, Microwave, Refrigerator, Built-In Electric Oven
Laundry In Basement
Exterior
Parking Features true
Garage Spaces 3.0
Roof Type Composition
Building
Lot Description City Lot, Corner Lot, Sprinkler-In Ground
Entry Level 1.5 Stories
Sewer City/Public
Water Public
Structure Type Stucco
Schools
Elementary Schools Oak Grove
Middle Schools Bode
High Schools Central
School District St. Joseph
Others
Ownership Private
Acceptable Financing Cash, Conventional, FHA, VA Loan
Listing Terms Cash, Conventional, FHA, VA Loan
Read Less Info
Want to know what your home might be worth? Contact us for a FREE valuation!

Our team is ready to help you sell your home for the highest possible price ASAP








