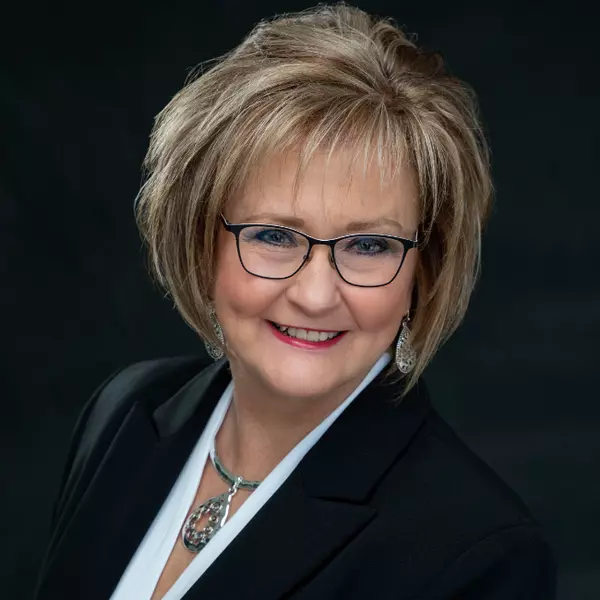$259,000
$259,000
For more information regarding the value of a property, please contact us for a free consultation.
3 Beds
3 Baths
1,720 SqFt
SOLD DATE : 11/21/2022
Key Details
Sold Price $259,000
Property Type Single Family Home
Sub Type Single Family Residence
Listing Status Sold
Purchase Type For Sale
Square Footage 1,720 sqft
Price per Sqft $150
Subdivision Regency Park
MLS Listing ID 2405596
Sold Date 11/21/22
Style Traditional
Bedrooms 3
Full Baths 2
Half Baths 1
Year Built 1986
Annual Tax Amount $2,068
Lot Size 0.300 Acres
Acres 0.3
Property Sub-Type Single Family Residence
Property Description
BACK ON THE MARKET - NO FAULT OF SELLER! Cozy raised ranch in coveted Regency Park in Kearney School District. SO MANY UPDATES! All ceilings and walls have new paint, MA Bedroom and 1/2 BA have new stools, New door handles throughout the home, New light fixtures in hallways, bedrooms, entry, basement stairway, and kitchen table, Wainscoting added to entry and main level hallway, new carpet in all three bedrooms, bluetooth exhaust fan added to MA bath. Wood floors throughout the main level. Family room boasts vaulting ceilings with wood beams, and fireplace, and a bonus mini wet bar! Screened-in porch overlooking a large, fenced backyard. Lots of trees and shade! Eat-in kitchen, with lots of space to cook and enjoy meals. Master bedroom and full private master bath. Basement is finished with a large finished family room and a second wet bar. Half-bath located in basement for convenience of guests!
Location
State MO
County Clay
Rooms
Other Rooms Enclosed Porch, Formal Living Room, Main Floor BR, Main Floor Master
Basement true
Interior
Interior Features Ceiling Fan(s), Vaulted Ceiling, Wet Bar
Heating Natural Gas
Cooling Electric
Flooring Carpet, Tile, Wood
Fireplaces Number 1
Fireplaces Type Gas Starter, Living Room, Wood Burn Stove
Fireplace Y
Appliance Cooktop, Dishwasher, Disposal, Freezer, Microwave, Refrigerator, Built-In Oven, Built-In Electric Oven, Water Softener
Laundry Main Level
Exterior
Parking Features true
Garage Spaces 2.0
Fence Metal
Roof Type Composition
Building
Lot Description City Lot, Cul-De-Sac
Entry Level Raised Ranch,Split Entry
Sewer City/Public
Water Public
Structure Type Brick & Frame, Vinyl Siding
Schools
School District Kearney
Others
Ownership Private
Acceptable Financing Cash, Conventional, FHA, VA Loan
Listing Terms Cash, Conventional, FHA, VA Loan
Read Less Info
Want to know what your home might be worth? Contact us for a FREE valuation!

Our team is ready to help you sell your home for the highest possible price ASAP








