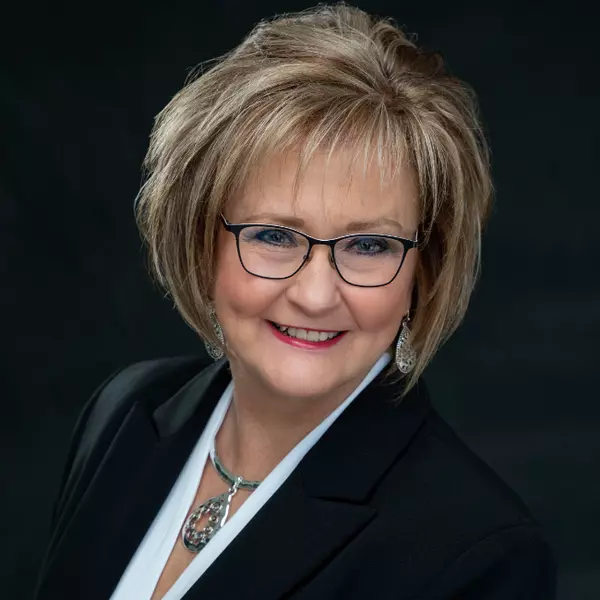$264,000
$264,000
For more information regarding the value of a property, please contact us for a free consultation.
3 Beds
2 Baths
1,400 SqFt
SOLD DATE : 04/30/2021
Key Details
Sold Price $264,000
Property Type Single Family Home
Sub Type Single Family Residence
Listing Status Sold
Purchase Type For Sale
Square Footage 1,400 sqft
Price per Sqft $188
MLS Listing ID 2312757
Sold Date 04/30/21
Style Contemporary
Bedrooms 3
Full Baths 2
Originating Board hmls
Year Built 1979
Annual Tax Amount $1,433
Lot Size 5.100 Acres
Acres 5.1
Property Sub-Type Single Family Residence
Property Description
Must see this beautifully private home in Holt on a huge almost 5 acre lot! Great room is flooded in natural light, gleaming hardwood floors, raised ceiling and features a handsome stone wood burning fireplace. Eat-in Kitchen with tons of cabinet and countertop space, farmhouse sink & pantry is open to dining area which gives access to deck which spans the length of the house---ideal for entertaining guests. Spacious Master with raised ceiling, hardwood floors and private bath with shower. Full unfinished walkout basement is ready for you to make your own or is great for additional storage. Buyer agent to confirm room measurements, lot size, square footage and school district information.
Location
State MO
County Clinton
Rooms
Other Rooms Great Room, Main Floor BR, Main Floor Master
Basement Concrete, Unfinished, Walk Out
Interior
Interior Features Ceiling Fan(s), Vaulted Ceiling
Heating Natural Gas, Wood Stove
Cooling Electric
Flooring Carpet, Other, Wood
Fireplaces Number 1
Fireplaces Type Living Room, Wood Burn Stove
Fireplace Y
Appliance Dishwasher, Disposal, Microwave, Gas Range
Laundry In Basement
Exterior
Parking Features true
Garage Spaces 2.0
Roof Type Composition
Building
Lot Description Acreage
Entry Level Split Entry
Sewer Septic Tank
Water Public, Rural
Structure Type Board/Batten
Schools
Elementary Schools Kearney
Middle Schools Kearney
High Schools Kearney
School District Kearney
Others
Ownership Private
Acceptable Financing Cash, Conventional, FHA, VA Loan
Listing Terms Cash, Conventional, FHA, VA Loan
Read Less Info
Want to know what your home might be worth? Contact us for a FREE valuation!

Our team is ready to help you sell your home for the highest possible price ASAP








