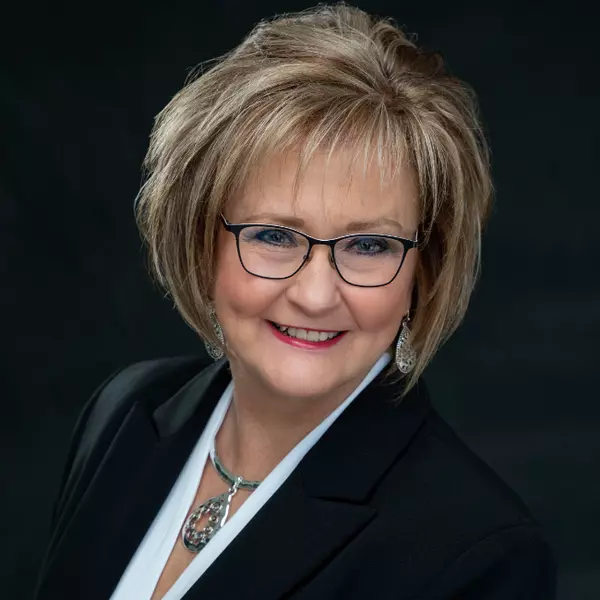$487,000
$487,000
For more information regarding the value of a property, please contact us for a free consultation.
4 Beds
5 Baths
3,954 SqFt
SOLD DATE : 10/19/2020
Key Details
Sold Price $487,000
Property Type Single Family Home
Sub Type Single Family Residence
Listing Status Sold
Purchase Type For Sale
Square Footage 3,954 sqft
Price per Sqft $123
Subdivision Oxford Mills
MLS Listing ID 2238759
Sold Date 10/19/20
Style Traditional
Bedrooms 4
Full Baths 4
Half Baths 1
HOA Fees $70/ann
Year Built 2001
Annual Tax Amount $5,765
Lot Size 9,147 Sqft
Acres 0.21
Property Sub-Type Single Family Residence
Source hmls
Property Description
From the front door & sidelights to the gorgeous master bath, & everything in-between, this home has been beautifully updated inside & out with nothing left to do but move in! Extensive landscaping, interior & exterior paint, carpet, lighting, added & refinished hardwoods on main, updated kitchen, finished walk-out LL, fenced yard, newer water heater, a/c, & humidifier, tile in all baths & 2nd fl laundry. Complete master bath remodel with marble, quartz, & dual head shower. All of this for under $500,000! Close proximity to schools, entertainment, shopping, & highway. See supplements for full list of updates & features.
Location
State KS
County Johnson
Rooms
Other Rooms Den/Study, Recreation Room
Basement Daylight, Finished, Walk Out
Interior
Interior Features Ceiling Fan(s)
Heating Forced Air
Cooling Electric
Fireplaces Number 1
Fireplaces Type Wood Burning
Fireplace Y
Appliance Cooktop, Dishwasher, Disposal, Humidifier, Microwave
Laundry Upper Level
Exterior
Parking Features true
Garage Spaces 3.0
Fence Metal
Amenities Available Other, Play Area, Pool
Roof Type Composition
Building
Lot Description Sprinkler-In Ground
Entry Level 2 Stories
Sewer City/Public
Water Public
Structure Type Stone Trim,Stucco & Frame
Schools
Elementary Schools Harmony
Middle Schools Harmony
High Schools Blue Valley Nw
School District Blue Valley
Others
HOA Fee Include Curbside Recycle,Other,Trash
Acceptable Financing Cash, Conventional, VA Loan
Listing Terms Cash, Conventional, VA Loan
Read Less Info
Want to know what your home might be worth? Contact us for a FREE valuation!

Our team is ready to help you sell your home for the highest possible price ASAP








