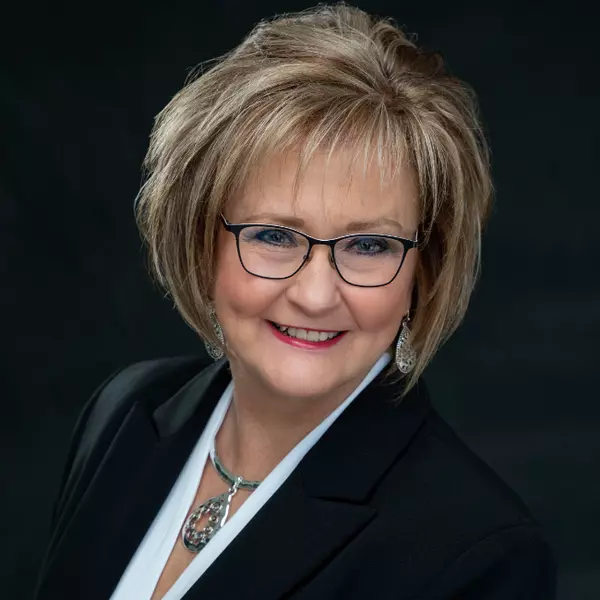$399,000
$399,000
For more information regarding the value of a property, please contact us for a free consultation.
5 Beds
5 Baths
2,950 SqFt
SOLD DATE : 03/04/2021
Key Details
Sold Price $399,000
Property Type Single Family Home
Sub Type Single Family Residence
Listing Status Sold
Purchase Type For Sale
Square Footage 2,950 sqft
Price per Sqft $135
Subdivision Kellybrook
MLS Listing ID 2244308
Sold Date 03/04/21
Style Traditional
Bedrooms 5
Full Baths 4
Half Baths 1
HOA Fees $27/ann
Originating Board hmls
Year Built 2019
Annual Tax Amount $2,401
Lot Size 10,890 Sqft
Acres 0.25
Property Sub-Type Single Family Residence
Property Description
Stunning 5 bedroom, 4.5 bathroom Hawthorne designer home is ideal for entertaining with its open concept, a spacious
great room which flows into the dining area, and stunning kitchen. This luxury kitchen offers everything you need to
entertain; your guests will be able to take in the high-quality cabinetry, gorgeous backsplash, and stunning granite
countertops. Additional highlights include a spacious laundry with access from the master walk-in closet and a 3-car
garage. Newly finished basement features 5th BR Buyers agent to confirm room measurements, lot size, square footage and school district information. There is a $140 transfer fee for Kellybrook's HOA.
Location
State MO
County Clay
Rooms
Other Rooms Balcony/Loft, Family Room, Main Floor Master
Basement Egress Window(s), Full, Stubbed for Bath, Sump Pump
Interior
Interior Features Ceiling Fan(s), Kitchen Island, Painted Cabinets, Pantry, Walk-In Closet, Whirlpool Tub
Heating Heat Pump
Cooling Electric, Heat Pump
Flooring Wood
Fireplaces Number 1
Fireplaces Type Family Room
Equipment Fireplace Equip
Fireplace Y
Appliance Dishwasher, Disposal, Microwave, Built-In Electric Oven
Laundry Main Level, Off The Kitchen
Exterior
Parking Features true
Garage Spaces 3.0
Fence Wood
Amenities Available Pool, Trail(s)
Roof Type Composition
Building
Lot Description City Limits
Entry Level 1.5 Stories
Sewer City/Public
Water Public
Structure Type Stone Trim,Wood Siding
Schools
Elementary Schools Rising Hill
Middle Schools New Mark
High Schools Staley High School
School District North Kansas City
Others
Ownership Private
Acceptable Financing Cash, Conventional, FHA, VA Loan
Listing Terms Cash, Conventional, FHA, VA Loan
Read Less Info
Want to know what your home might be worth? Contact us for a FREE valuation!

Our team is ready to help you sell your home for the highest possible price ASAP








