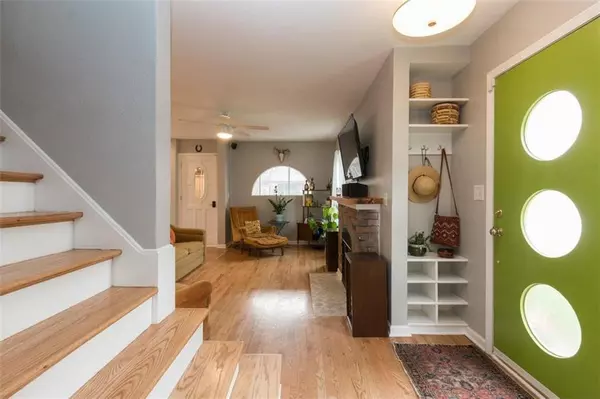$296,000
$296,000
For more information regarding the value of a property, please contact us for a free consultation.
2 Beds
2 Baths
1,450 SqFt
SOLD DATE : 06/15/2020
Key Details
Sold Price $296,000
Property Type Single Family Home
Sub Type Single Family Residence
Listing Status Sold
Purchase Type For Sale
Square Footage 1,450 sqft
Price per Sqft $204
Subdivision Rockhill Gardens
MLS Listing ID 2216523
Sold Date 06/15/20
Style Tudor
Bedrooms 2
Full Baths 2
Year Built 1938
Annual Tax Amount $3,260
Lot Size 7,394 Sqft
Acres 0.16974288
Property Sub-Type Single Family Residence
Source hmls
Property Description
Stunning &thoughtful remodel in Waldo!Curb appeal galore w/lush yard,new exterior paint,windows,front door,charming entryway.Enter to open concept w/all hardwood floors throughout,cozy fireplace &custom mantle,open kitchen w/island,quartz,all SS appliances stay,huge pantry,access to fenced & private yard oasis w/deck,fire pit & perfect screen in porch.Formal dining,all new windows,paint,fixtures,gorgeous large bathrooms,generous bedrooms sizes w/tons of closet space.Every surface touched in light,bright dream home! Newer roof, HVAC, radon sys, 200 amp electrical, windows. Buyers agent to verify all room sizes and square footage. Video tour can be sent if buyers/buyers agent prefers. When sellers remodeled, they converted the 3rd bedroom on the main floor to dining room, but space could easily be converted back
Location
State MO
County Jackson
Rooms
Other Rooms Entry
Basement Full, Inside Entrance, Stone/Rock
Interior
Interior Features Ceiling Fan(s), Custom Cabinets, Kitchen Island, Painted Cabinets, Pantry, Prt Window Cover, Walk-In Closet(s)
Heating Forced Air
Cooling Electric
Flooring Wood
Fireplaces Number 1
Fireplaces Type Insert
Fireplace Y
Appliance Dishwasher, Disposal, Dryer, Exhaust Hood, Microwave, Refrigerator, Gas Range, Stainless Steel Appliance(s), Washer
Laundry In Basement
Exterior
Exterior Feature Dormer, Firepit
Parking Features true
Garage Spaces 1.0
Fence Privacy
Roof Type Composition
Building
Lot Description City Limits, Corner Lot, Level, Treed
Entry Level 1.5 Stories
Sewer City/Public
Water Public
Structure Type Brick & Frame
Schools
School District Kansas City Mo
Others
Acceptable Financing Cash, Conventional, FHA, VA Loan
Listing Terms Cash, Conventional, FHA, VA Loan
Read Less Info
Want to know what your home might be worth? Contact us for a FREE valuation!

EWN Real Estate Group
ewnop@ewn-re.comOur team is ready to help you sell your home for the highest possible price ASAP








