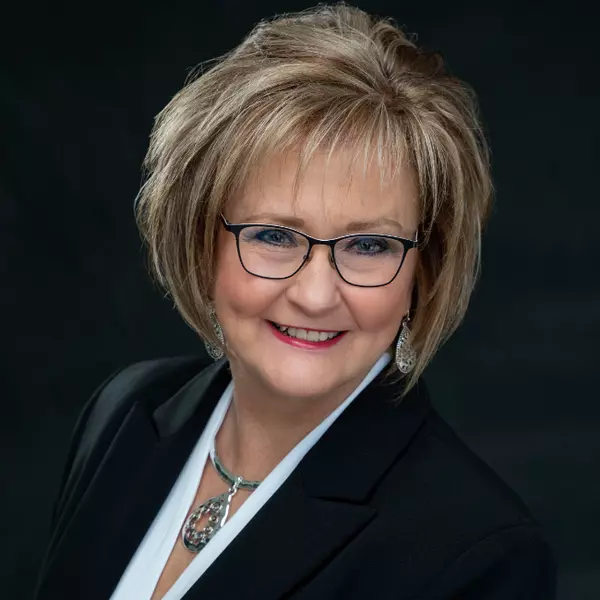$390,000
$390,000
For more information regarding the value of a property, please contact us for a free consultation.
4 Beds
3 Baths
3,531 SqFt
SOLD DATE : 08/08/2019
Key Details
Sold Price $390,000
Property Type Single Family Home
Sub Type Single Family Residence
Listing Status Sold
Purchase Type For Sale
Square Footage 3,531 sqft
Price per Sqft $110
Subdivision Quail Valley
MLS Listing ID 2175141
Sold Date 08/08/19
Style Traditional
Bedrooms 4
Full Baths 2
Half Baths 1
HOA Fees $28/ann
Year Built 1981
Annual Tax Amount $4,821
Lot Size 10,890 Sqft
Acres 0.25
Property Sub-Type Single Family Residence
Source hmls
Property Description
This STUNNING 2 story home in Quail Valley will blow you away with its character & style! Gorgeous details throughout like the box beam ceiling & brick fireplace surrounded by built-ins in living room, engineered wood floors, curved stairs, crown molding, bay windows, & wainscoting. Over $60K in remodeling include a new roof upgrading from shake to composition, opening up floor plan, flooring, paint, HVAC, & more. Dream kitchen w/ granite, built-in oven & microwave, stainless steel appliances, & central vac. Enjoy mornings basking in the sun sipping coffee in the breakfast room. More space for the entire family in the finished basement w/ fireplace, wet bar, and projector & screen. Park like fenced backyard is perfect for entertaining w/ a large deck, gazebo, and fire pit.
Location
State KS
County Johnson
Rooms
Other Rooms Balcony/Loft, Breakfast Room, Entry, Family Room, Formal Living Room, Office, Recreation Room, Sitting Room, Sun Room
Basement Daylight, Finished, Full
Interior
Interior Features Cedar Closet, Central Vacuum, Kitchen Island, Pantry, Skylight(s), Vaulted Ceiling, Walk-In Closet(s), Wet Bar
Heating Forced Air
Cooling Electric
Flooring Wood
Fireplaces Number 2
Fireplaces Type Family Room, Gas, Living Room
Fireplace Y
Laundry Main Level, Off The Kitchen
Exterior
Exterior Feature Firepit
Parking Features true
Garage Spaces 2.0
Fence Privacy, Wood
Roof Type Composition
Building
Lot Description City Lot, Sprinkler-In Ground, Treed
Entry Level 2 Stories
Sewer City/Public
Water Public
Structure Type Frame
Schools
Elementary Schools Valley Park
Middle Schools Overland Trail
High Schools Blue Valley North
School District Blue Valley
Others
HOA Fee Include Curbside Recycle, Trash
Acceptable Financing Cash, Conventional, FHA, VA Loan
Listing Terms Cash, Conventional, FHA, VA Loan
Read Less Info
Want to know what your home might be worth? Contact us for a FREE valuation!

Our team is ready to help you sell your home for the highest possible price ASAP








