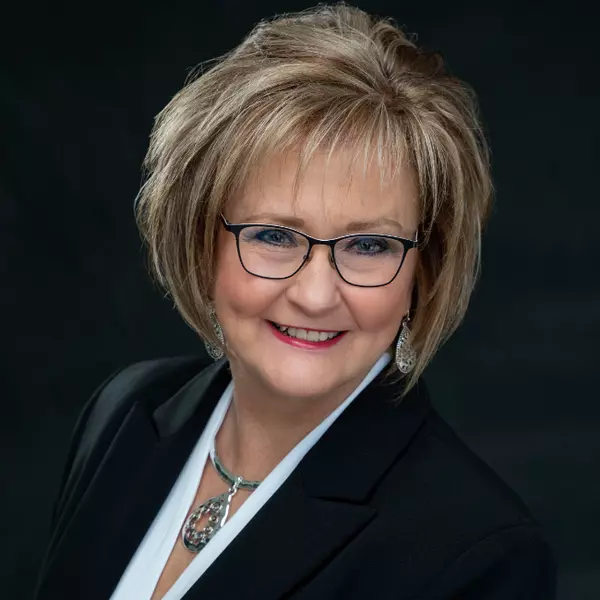$1,000,000
$1,000,000
For more information regarding the value of a property, please contact us for a free consultation.
4 Beds
4 Baths
4,043 SqFt
SOLD DATE : 05/31/2019
Key Details
Sold Price $1,000,000
Property Type Single Family Home
Sub Type Single Family Residence
Listing Status Sold
Purchase Type For Sale
Square Footage 4,043 sqft
Price per Sqft $247
Subdivision Lakeview
MLS Listing ID 2150943
Sold Date 05/31/19
Style Traditional
Bedrooms 4
Full Baths 3
Half Baths 1
HOA Fees $45/ann
Year Built 1996
Annual Tax Amount $9,196
Lot Size 0.590 Acres
Acres 0.59
Property Sub-Type Single Family Residence
Source hmls
Property Description
IT'S LAKE TIME!!! Panoramic LAKEFRONT views in almost every room! Home was built for entertaining & lake living. Soaring ceilings on main & lower levels, floor to ceiling windows! Kitchen & Hearth room are the perfect gathering spot! Chef's kitchen w/lots of storage, 5 burner gas range plus Thermador ovens. Main floor master and laundry. Large BRs. Storage and a Wine Cellar. 10' ceilings lower level. 2 tier decking, 2 NEW Boat docks w/4 slips. Swim in cove/enjoy sunsets! Parking pad for boat or RV. Google fiber New members will pay a transfer fee of $2800 at closing. Extra dock, etc fees may be collected. To see rules/regs visit WLIC.org
Location
State MO
County Platte
Rooms
Other Rooms Breakfast Room, Family Room, Formal Living Room, Great Room, Main Floor Master, Recreation Room
Basement Basement BR, Daylight, Finished, Walk Out
Interior
Interior Features Ceiling Fan(s), Central Vacuum, Kitchen Island, Skylight(s), Stained Cabinets, Vaulted Ceiling, Walk-In Closet(s), Wet Bar, Whirlpool Tub
Heating Forced Air
Cooling Electric
Flooring Wood
Fireplaces Number 2
Fireplaces Type Family Room, Gas, Gas Starter, Hearth Room, Living Room, See Through
Fireplace Y
Appliance Cooktop, Dishwasher, Disposal, Microwave, Built-In Oven, Gas Range, Stainless Steel Appliance(s), Trash Compactor
Laundry Laundry Room, Main Level
Exterior
Exterior Feature Firepit, Hot Tub, Storm Doors
Parking Features true
Garage Spaces 3.0
Amenities Available Boat Dock, Clubhouse, Play Area, Tennis Court(s), Trail(s)
Roof Type Composition
Building
Lot Description Lake Front, Sprinkler-In Ground, Treed
Entry Level Reverse 1.5 Story
Sewer City/Public, Grinder Pump
Water Public
Structure Type Frame, Stucco
Schools
Elementary Schools Hawthorn
Middle Schools Congress
High Schools Park Hill
School District Park Hill
Others
Acceptable Financing Cash, Conventional, FHA, VA Loan
Listing Terms Cash, Conventional, FHA, VA Loan
Read Less Info
Want to know what your home might be worth? Contact us for a FREE valuation!

Our team is ready to help you sell your home for the highest possible price ASAP








