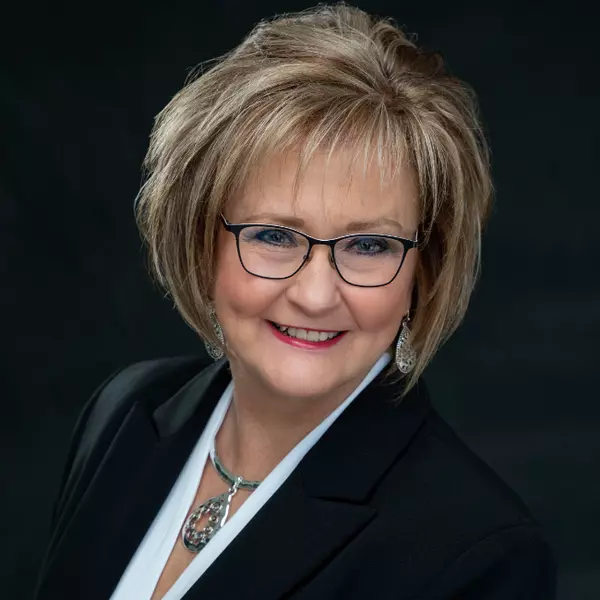$449,900
$449,900
For more information regarding the value of a property, please contact us for a free consultation.
5 Beds
5 Baths
4,234 SqFt
SOLD DATE : 03/15/2019
Key Details
Sold Price $449,900
Property Type Single Family Home
Sub Type Single Family Residence
Listing Status Sold
Purchase Type For Sale
Square Footage 4,234 sqft
Price per Sqft $106
Subdivision Weatherby Harbour
MLS Listing ID 2125084
Sold Date 03/15/19
Style Traditional
Bedrooms 5
Full Baths 4
Half Baths 1
HOA Fees $41/ann
Year Built 1989
Annual Tax Amount $5,957
Lot Dimensions 90x317 IR
Property Sub-Type Single Family Residence
Source hmls
Property Description
Amazing dream home has everything! A perfect place to entertain with class, style and a beautiful in ground pool with easy access to shopping and the airport. Fenced in pool, deck and gazebo off the beautiful kitchen with a walk in pantry. An island, granite counters, laundry room and bath off kitchen. Spacious Master Suite w/His & Hers Closets. the 2nd floor has office/loft area, 3 more bedrooms/2 baths. 5th bedroom is in the basement. Finished walk out basement with bedroom, full bath,family room w/fireplace and 2nd laundry room. 3 car garage is oversized to store boat for fun times on Weatherby Lake. Attractively manicured treed yard tops off this wonderful pkg
$2400 transfer fee for Weatherby Lake Improvement Co paid by buyer
Location
State MO
County Platte
Rooms
Other Rooms Balcony/Loft, Den/Study, Fam Rm Main Level, Great Room, Main Floor Master
Basement Basement BR, Finished, Sump Pump, Walk Out
Interior
Interior Features All Window Cover, Ceiling Fan(s), Kitchen Island, Pantry, Vaulted Ceiling, Walk-In Closet(s)
Heating Forced Air, Zoned
Cooling Electric
Flooring Carpet, Wood
Fireplaces Number 2
Fireplaces Type Basement, Gas Starter, Great Room, Wood Burning
Fireplace Y
Appliance Dishwasher, Disposal, Microwave, Under Cabinet Appliance(s)
Laundry In Basement, Main Level
Exterior
Parking Features true
Garage Spaces 3.0
Pool Inground
Amenities Available Community Center, Party Room, Play Area, Tennis Court(s)
Roof Type Composition
Building
Lot Description Adjoin Greenspace, Estate Lot, Treed
Entry Level 1.5 Stories
Sewer Grinder Pump
Water Public
Structure Type Brick Trim, Stone Trim
Schools
Elementary Schools Hawthorn
Middle Schools Congress
High Schools Park Hill
School District Park Hill
Others
Acceptable Financing Cash, Conventional
Listing Terms Cash, Conventional
Read Less Info
Want to know what your home might be worth? Contact us for a FREE valuation!

Our team is ready to help you sell your home for the highest possible price ASAP








